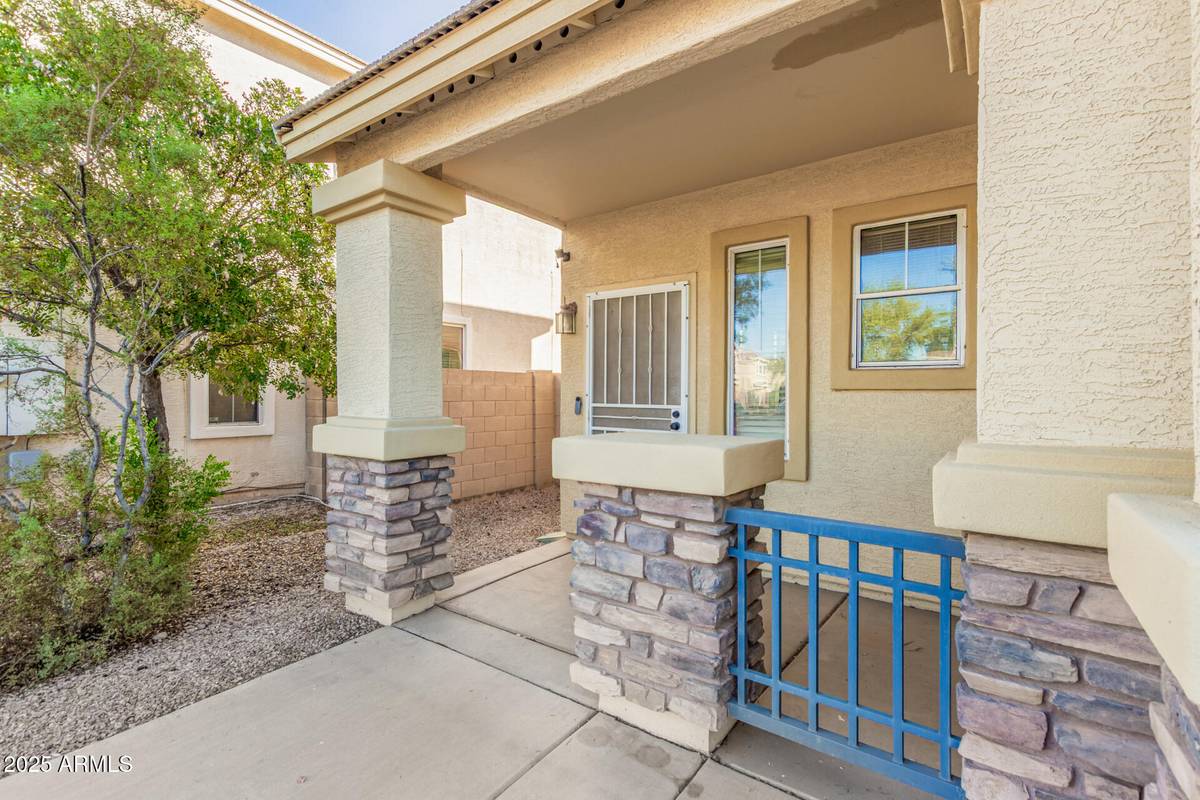
3 Beds
2.5 Baths
1,534 SqFt
3 Beds
2.5 Baths
1,534 SqFt
Key Details
Property Type Single Family Home
Sub Type Single Family Residence
Listing Status Active
Purchase Type For Sale
Square Footage 1,534 sqft
Price per Sqft $234
Subdivision Cambridge Estates
MLS Listing ID 6943534
Bedrooms 3
HOA Fees $75/mo
HOA Y/N Yes
Year Built 2002
Annual Tax Amount $1,294
Tax Year 2025
Lot Size 3,510 Sqft
Acres 0.08
Property Sub-Type Single Family Residence
Source Arizona Regional Multiple Listing Service (ARMLS)
Property Description
Location
State AZ
County Maricopa
Community Cambridge Estates
Area Maricopa
Direction South on El Mirage Rd. Left on Pima. Left on 122nd lane. Right on Flanagan. Right on 121st Dr.
Rooms
Other Rooms Loft
Master Bedroom Upstairs
Den/Bedroom Plus 4
Separate Den/Office N
Interior
Interior Features High Speed Internet, Upstairs, Eat-in Kitchen, Kitchen Island, Full Bth Master Bdrm
Heating Natural Gas
Cooling Central Air
Flooring Carpet, Concrete
Fireplace No
Window Features Dual Pane
SPA None
Laundry Wshr/Dry HookUp Only
Exterior
Garage Spaces 2.0
Garage Description 2.0
Fence Block, Wrought Iron
Utilities Available SRP
Roof Type Tile
Porch Patio
Total Parking Spaces 2
Private Pool No
Building
Lot Description Gravel/Stone Front, Gravel/Stone Back
Story 2
Builder Name Pulte Homes
Sewer Public Sewer
Water City Water
New Construction No
Schools
Elementary Schools Collier Elementary School
Middle Schools Tres Rios Elementary School
High Schools La Joya Community High School
School District Tolleson Union High School District
Others
HOA Name Cambridge Estates
HOA Fee Include Maintenance Grounds
Senior Community No
Tax ID 500-31-197
Ownership Fee Simple
Acceptable Financing Cash, Conventional, FHA, VA Loan
Horse Property N
Disclosures Agency Discl Req, Seller Discl Avail
Possession Close Of Escrow
Listing Terms Cash, Conventional, FHA, VA Loan

Copyright 2025 Arizona Regional Multiple Listing Service, Inc. All rights reserved.

Get More Information
- Homes For Sale in Phoenix, AZ
- Homes For Sale in Scottsdale, AZ
- Homes For Sale in Mesa, AZ
- Homes For Sale in Gilbert, AZ
- Homes For Sale in Chandler, AZ
- Homes For Sale in Fountain Hills, AZ
- Homes For Sale in Paradise Valley, AZ
- Homes For Sale in Cave Creek, AZ
- Homes For Sale in Central Corridor, Phoenix, AZ
- Homes For Sale in Tempe, AZ
- Homes For Sale in Carefree, AZ
- Homes For Sale in Desert Ridge, Green Valley, AZ
- Homes For Sale in Ahwatukee, Phoenix, AZ
- Homes For Sale in Biltmore Circle
- Homes for sale in DC Ranch







