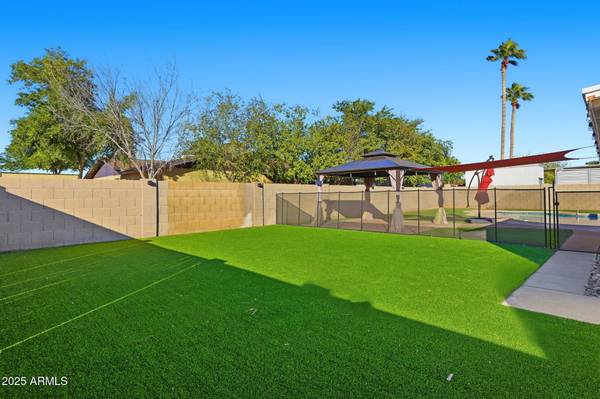
3 Beds
2 Baths
1,702 SqFt
3 Beds
2 Baths
1,702 SqFt
Key Details
Property Type Single Family Home
Sub Type Single Family Residence
Listing Status Active
Purchase Type For Sale
Square Footage 1,702 sqft
Price per Sqft $264
Subdivision Mcafee Place Unit 2 Amd
MLS Listing ID 6940754
Style Ranch
Bedrooms 3
HOA Y/N No
Year Built 1977
Annual Tax Amount $1,132
Tax Year 2024
Lot Size 8,586 Sqft
Acres 0.2
Property Sub-Type Single Family Residence
Source Arizona Regional Multiple Listing Service (ARMLS)
Property Description
Both bathrooms have been tastefully remodeled, showcasing modern finishes and updated fixtures.
Step outside to your private backyard oasis! Enjoy low-maintenance synthetic turf, a sparkling pool, pergola for shaded outdoor dining, and an RV gate for added convenience. This adorable single-story home is nestled on a desirable corner lot in the heart of Mesa.
Location
State AZ
County Maricopa
Community Mcafee Place Unit 2 Amd
Area Maricopa
Direction From Stapley Rd. head East on Southern Ave., Turn left onto Spur St., Turn right onto El Moro Ave. Property will be on the left.
Rooms
Other Rooms Great Room, Family Room
Den/Bedroom Plus 4
Separate Den/Office Y
Interior
Interior Features 3/4 Bath Master Bdrm
Heating Electric
Cooling Central Air, Ceiling Fan(s), Programmable Thmstat
Flooring Carpet, Vinyl
Fireplace No
Window Features Solar Screens,Dual Pane
SPA None
Exterior
Exterior Feature Storage
Parking Features RV Gate
Carport Spaces 2
Fence Block
Pool Diving Pool
Community Features Biking/Walking Path
Utilities Available SRP
Roof Type Composition,Rolled/Hot Mop
Porch Covered Patio(s)
Private Pool Yes
Building
Lot Description Desert Front, Synthetic Grass Back
Story 1
Builder Name Unknown
Sewer Public Sewer
Water City Water
Architectural Style Ranch
Structure Type Storage
New Construction No
Schools
Elementary Schools Lindbergh Elementary School
Middle Schools Taylor Junior High School
High Schools Mesa High School
School District Mesa Unified District
Others
HOA Fee Include No Fees
Senior Community No
Tax ID 139-05-425
Ownership Fee Simple
Acceptable Financing Cash, Conventional, FHA, VA Loan
Horse Property N
Disclosures Agency Discl Req, Seller Discl Avail
Possession Close Of Escrow
Listing Terms Cash, Conventional, FHA, VA Loan
Virtual Tour https://www.zillow.com/view-imx/42d5d01d-5496-4fd2-9f1a-00f7b5aa1256?wl=true&setAttribution=mls&initialViewType=pano

Copyright 2025 Arizona Regional Multiple Listing Service, Inc. All rights reserved.

Get More Information
- Homes For Sale in Phoenix, AZ
- Homes For Sale in Scottsdale, AZ
- Homes For Sale in Mesa, AZ
- Homes For Sale in Gilbert, AZ
- Homes For Sale in Chandler, AZ
- Homes For Sale in Fountain Hills, AZ
- Homes For Sale in Paradise Valley, AZ
- Homes For Sale in Cave Creek, AZ
- Homes For Sale in Central Corridor, Phoenix, AZ
- Homes For Sale in Tempe, AZ
- Homes For Sale in Carefree, AZ
- Homes For Sale in Desert Ridge, Green Valley, AZ
- Homes For Sale in Ahwatukee, Phoenix, AZ
- Homes For Sale in Biltmore Circle
- Homes for sale in DC Ranch







